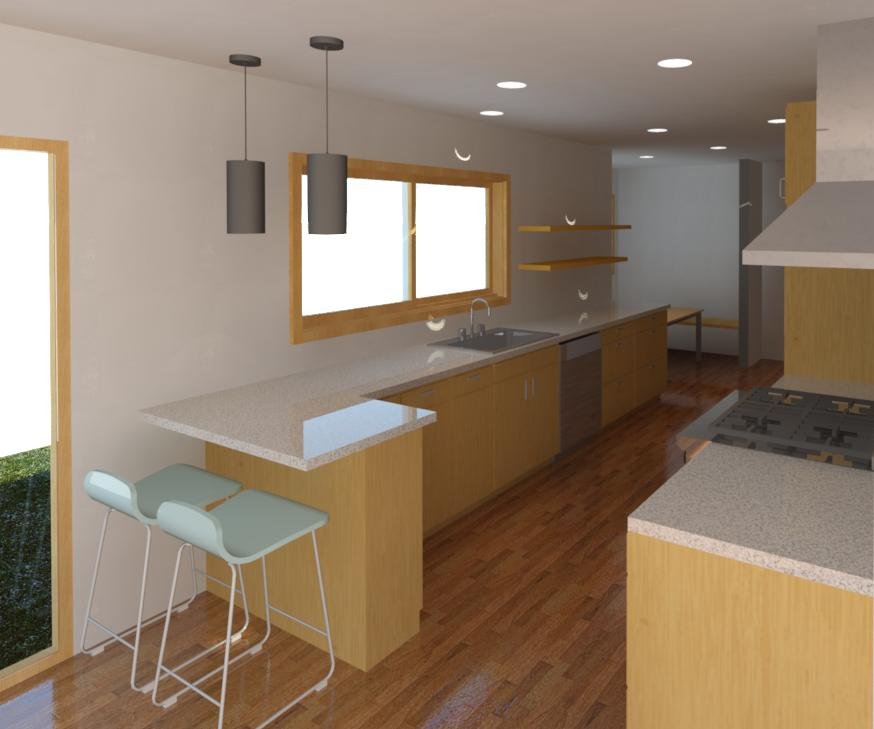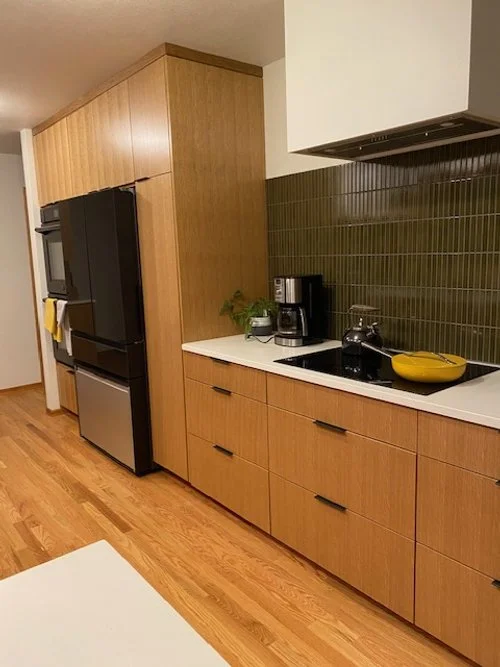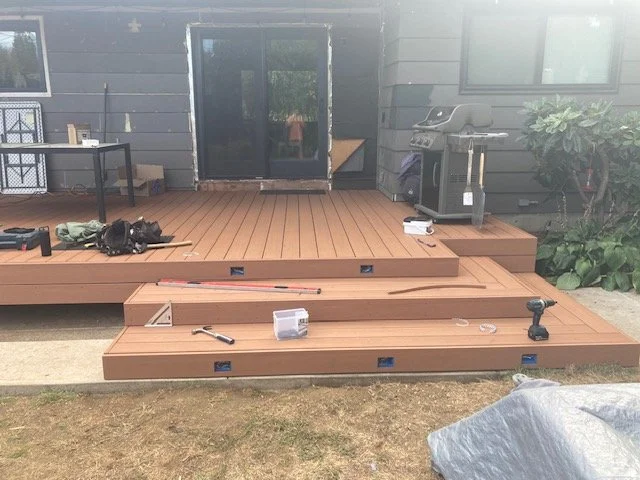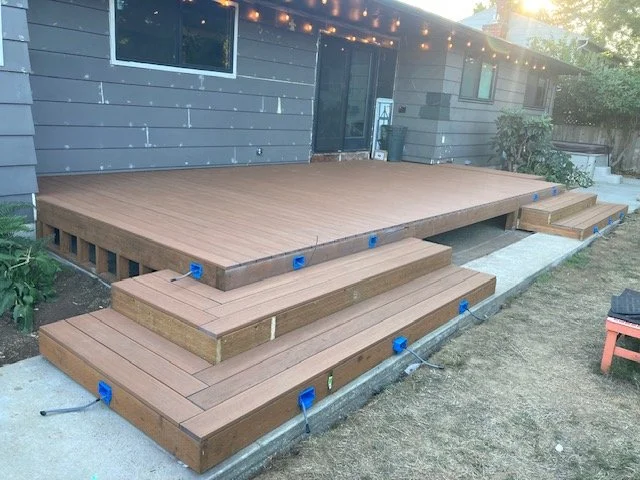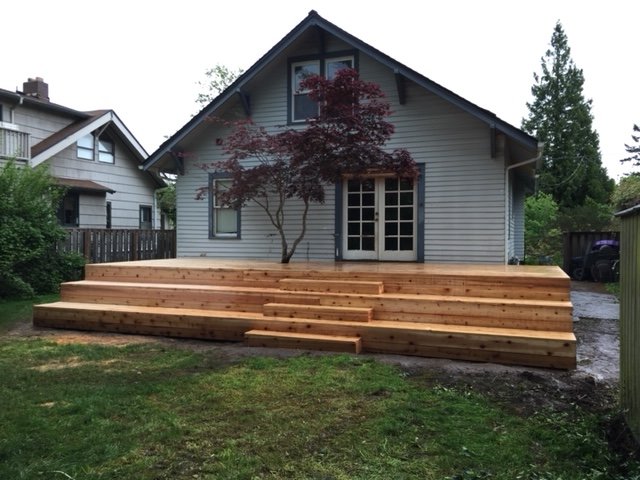









Fike ADU
306 W. 35th St Vancouver, WA, 98660
Project info: Proposed 2 story 24x 26ft addition to rear of house. Comes complete with 2 car garage. Addition to match the style of existing house. Renderings show some landscape design proposed. Full set of CD drawings to be provided if client moves forward with design ideas.




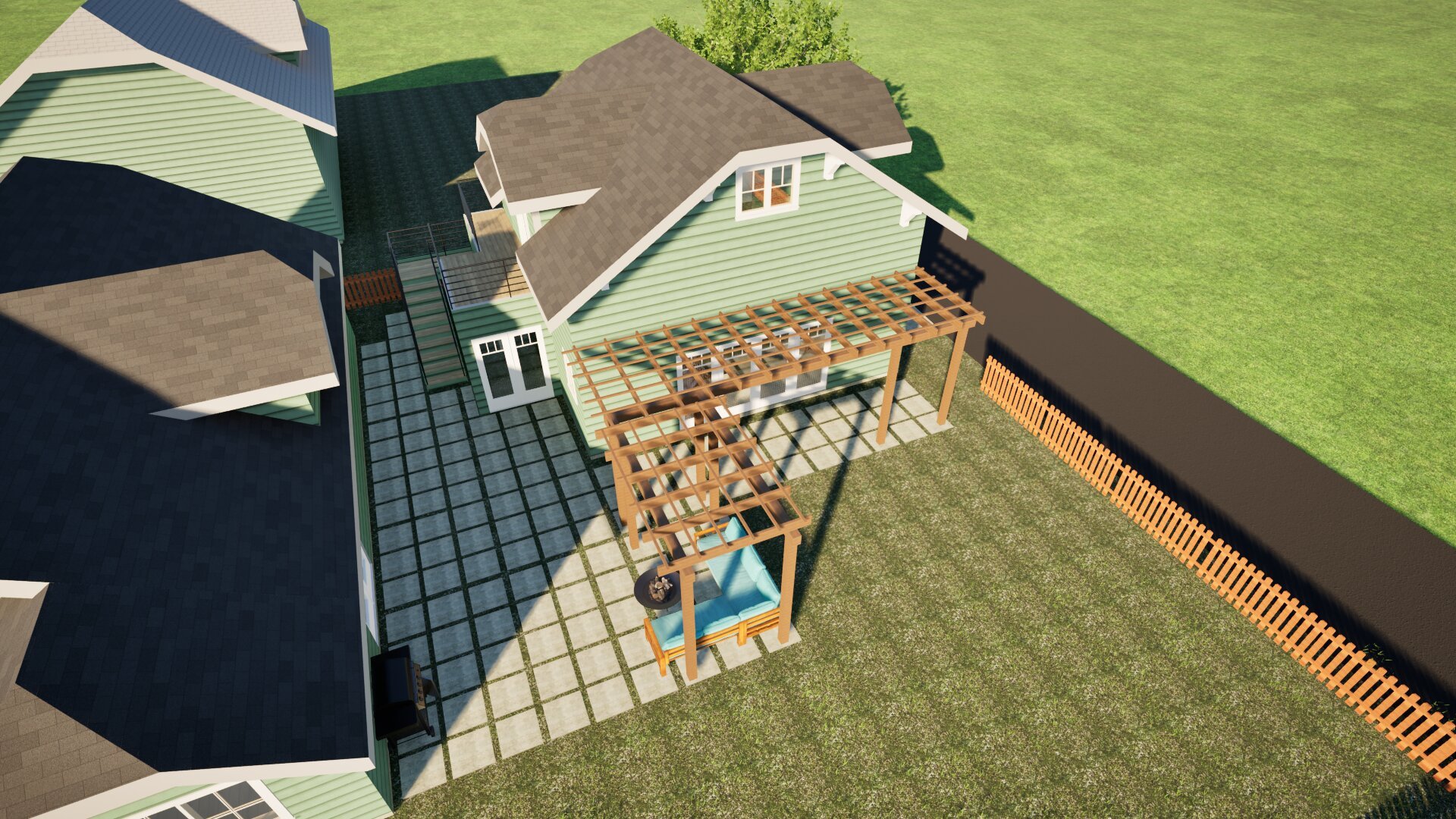
Mckee Remodel
3008 SW Maricara ST
3414 SE Radcliff Ct. Hillsboro, OR
Project info: Addition to the rear of the house with minimal impact on the existing house. Living space for single individual w/ ADA considerations in mind. This is my final school project where we worked with a real life client.
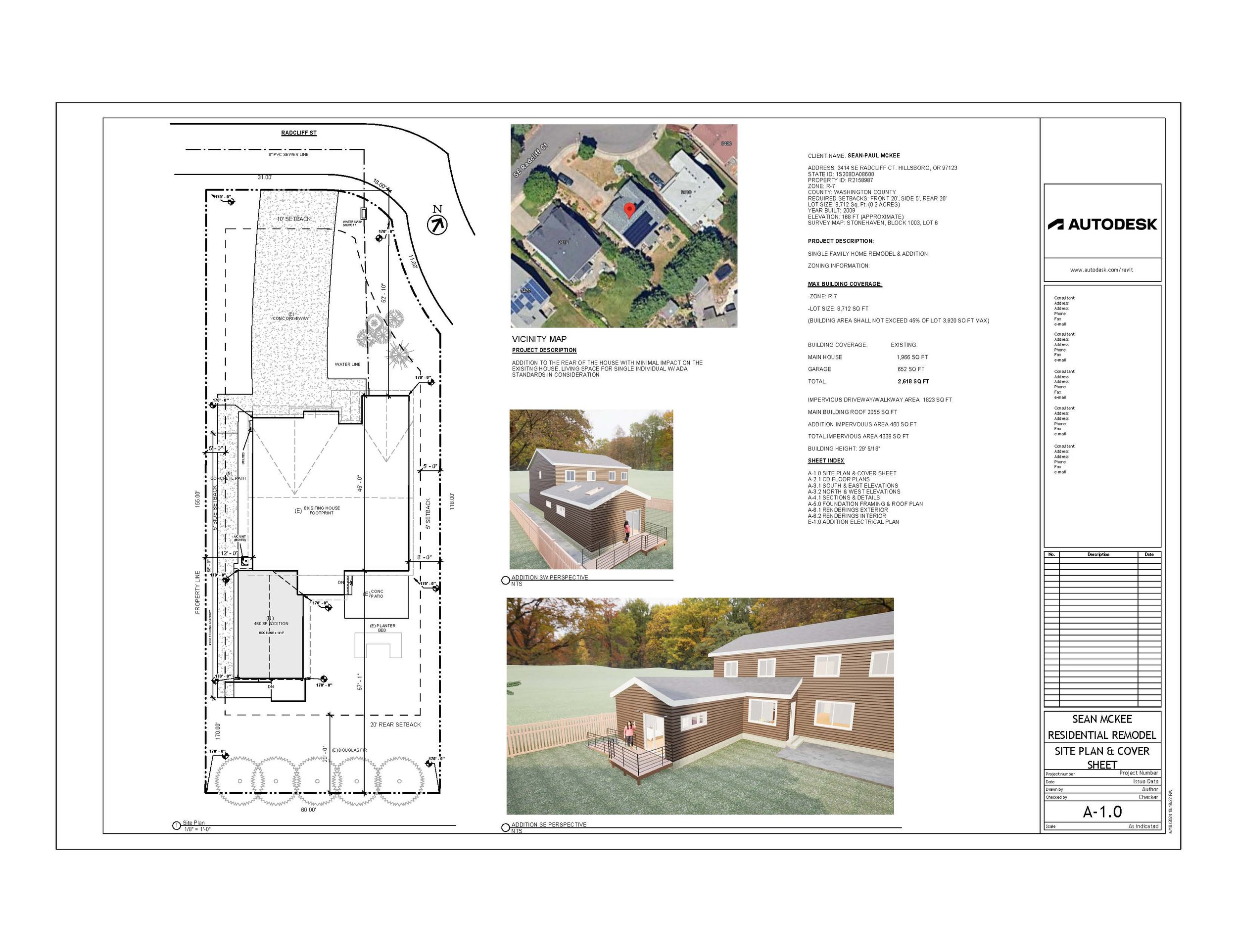






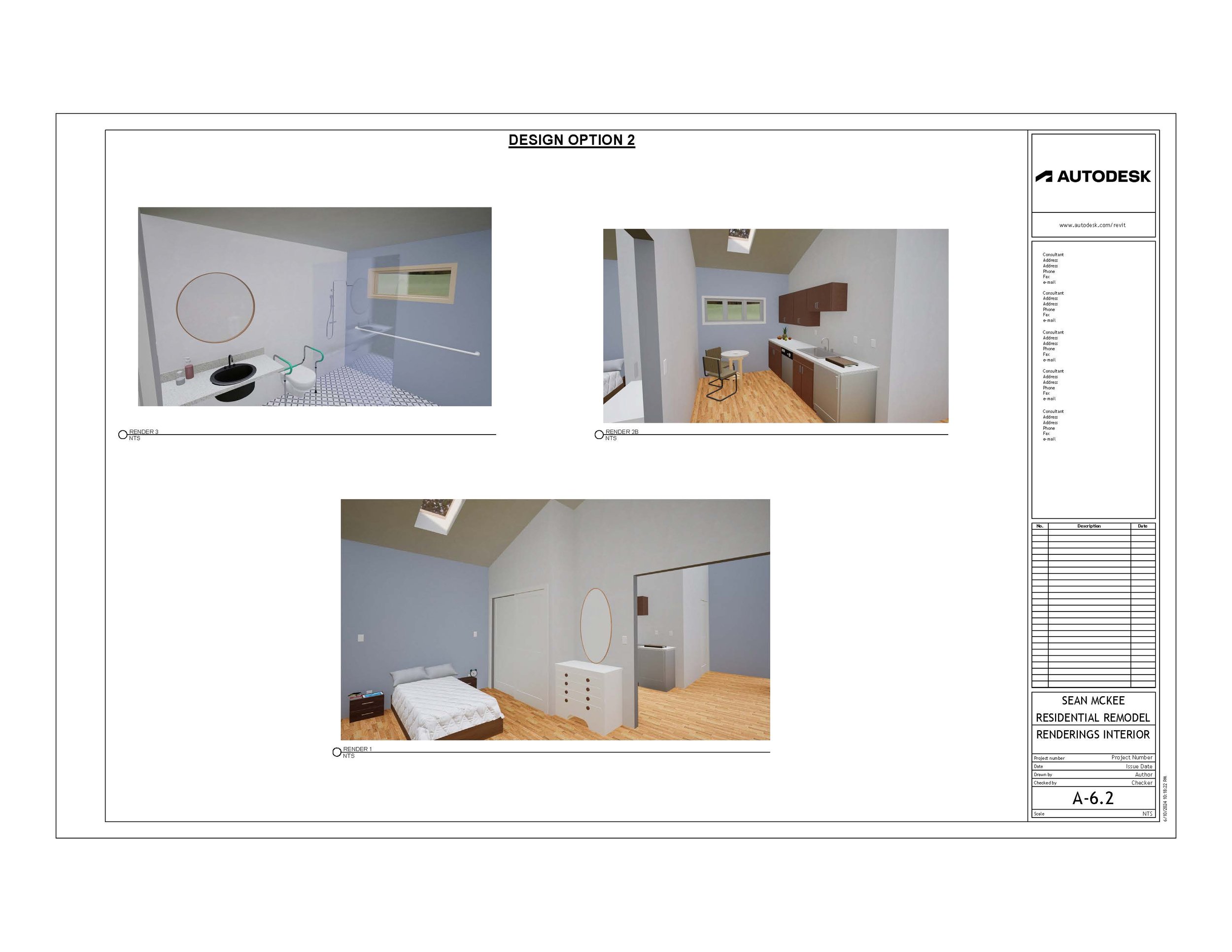

Commercial Design
7737 SW CAPITOL HWY.
Project info: Tasked with designing a commercial building per code requirements in a hypothetical lot in Multnomah village. Required to have retail spaces on ground floor and living units above with three different layout options. Floor plans vary from 450 SF studios to 2 bedroom apartments with 1200 SF.







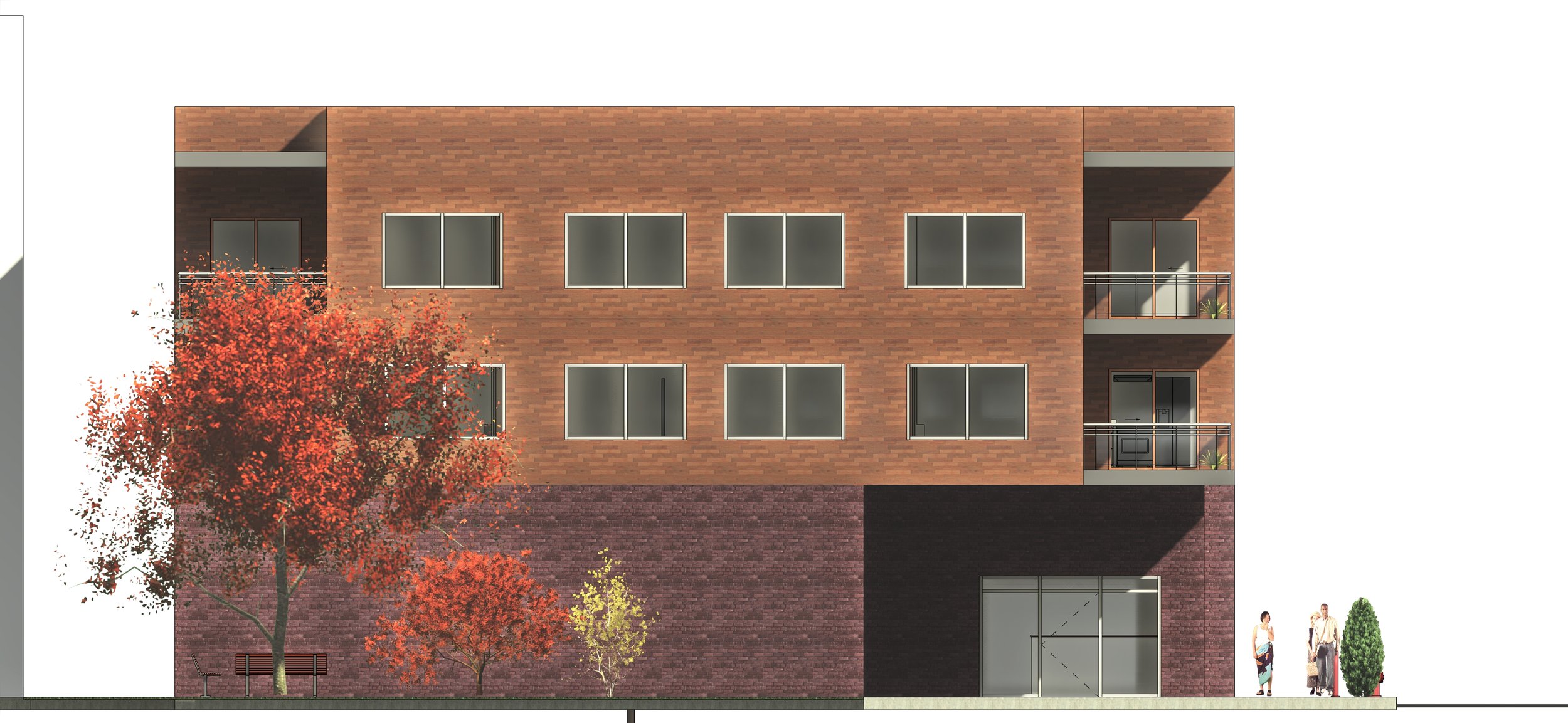


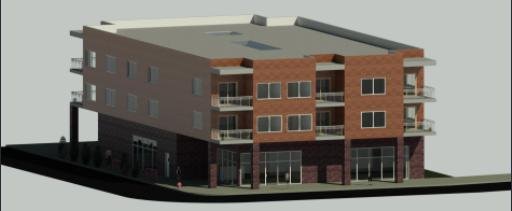
Duplex SW
3008 SW Maricara ST
Duplex SW
3008 SW Maricara ST
Portland,OR
The objective of this project was to provide housing in the form of a duplex for two separate households. This project had to meet minimum code requirements including setbacks and lot coverage. I went for two North facing units with an underground garage to maximize living space. This design also includes an open concept living room with lots of South facing glazing to provide natural light.

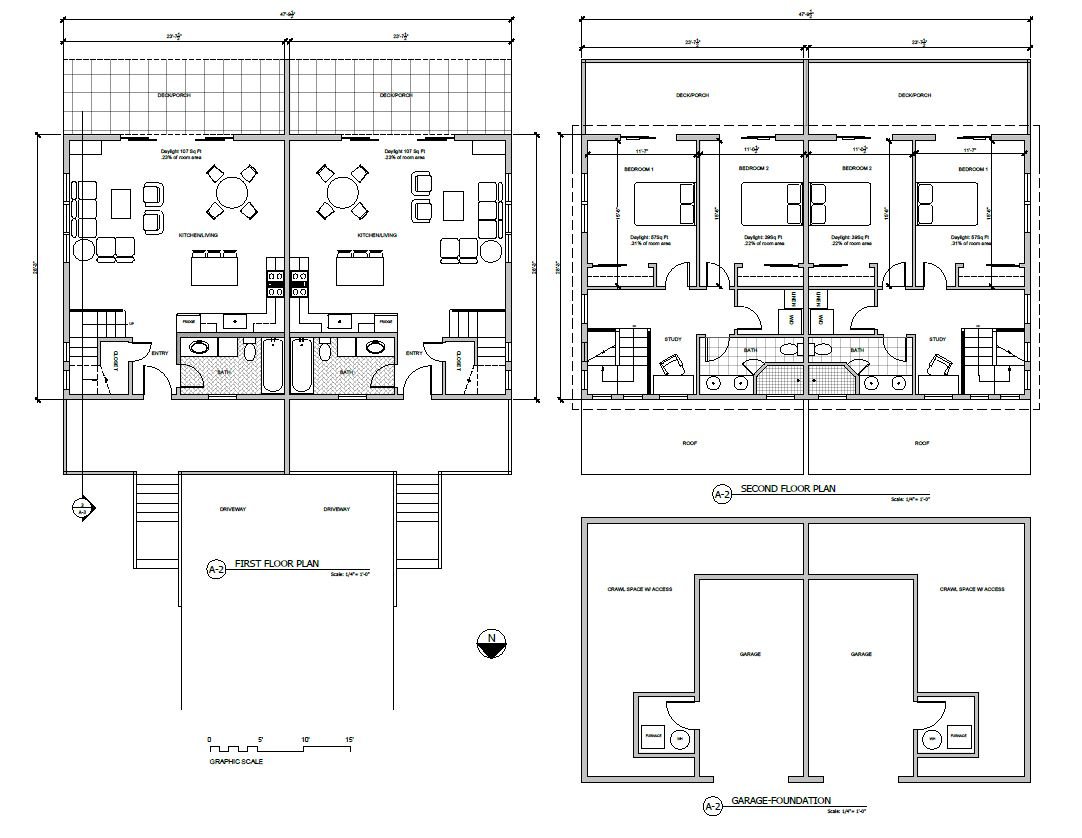

Lincoln City Loveshack
1251 SW 63RD ST
Lincoln City, OR
The goal of this project was to create a two story home that is zone compliant with exterior siding, roofing windows and doors. I also provided some basic landscaping and a deck of the back of the house for added design. This projects provides 3 bedrooms and two bath rooms with an open concept on the South side of the second floor. My goal was create a functional design with minimal design elements to showcase improved knowledge in Revit.

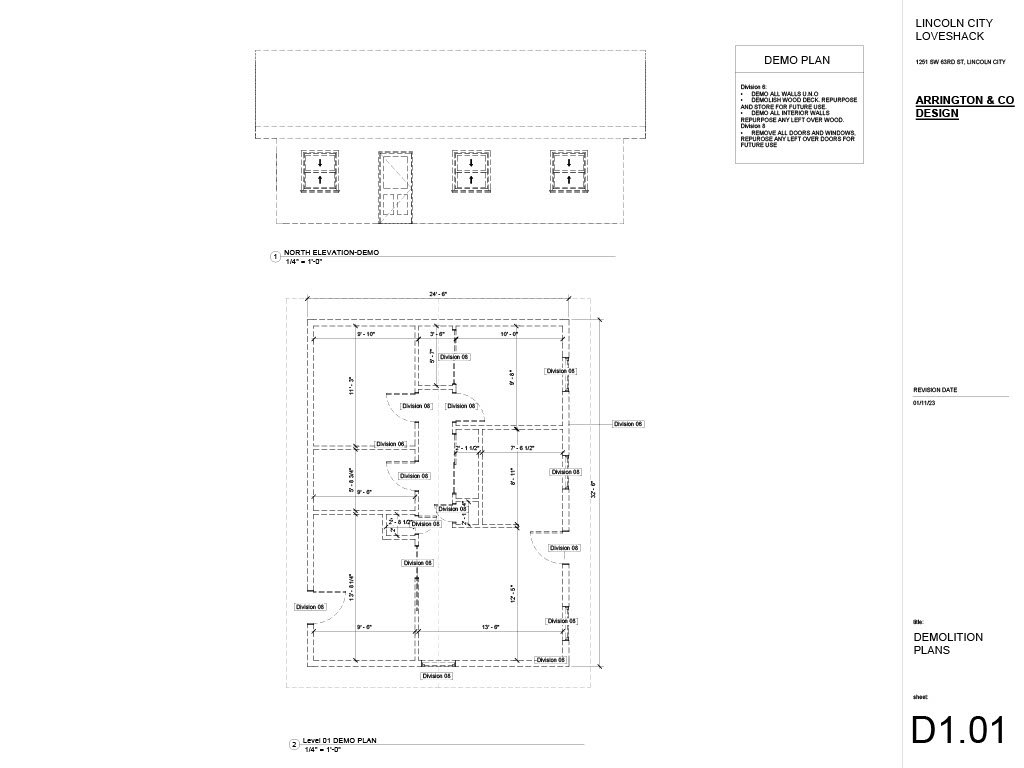











Brown’s Remodel
Cully Neighborhood
Portland,OR
This project consisted of a kitchen, bath and laundry room remodel. Built in 1967 the goal was to modernize and reconfigure the space to improve flow, efficiency and storage. An existing bathroom was relocated to create a new breakfast nook to enlarge the area, add seating and increase natural light. We also added a deck off the rear of the house and replaced a 6ft sliding door with a 10ft sliding door to add more over all light. Construction was done by myself working for Lorax General Contracting.



